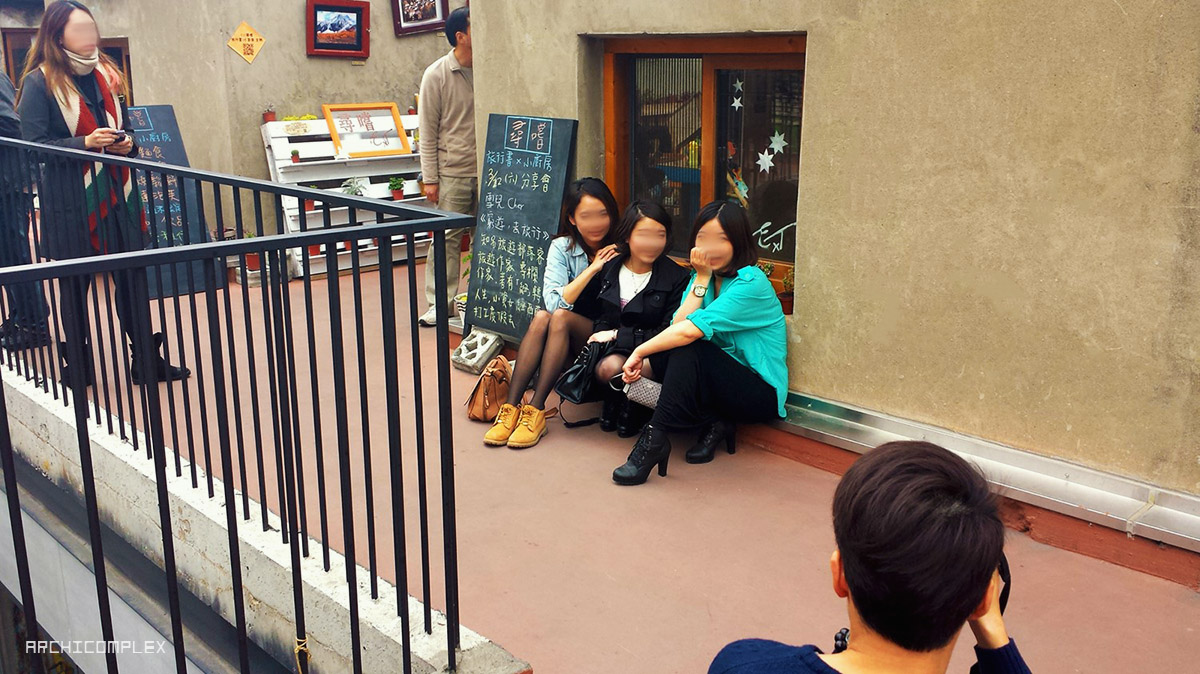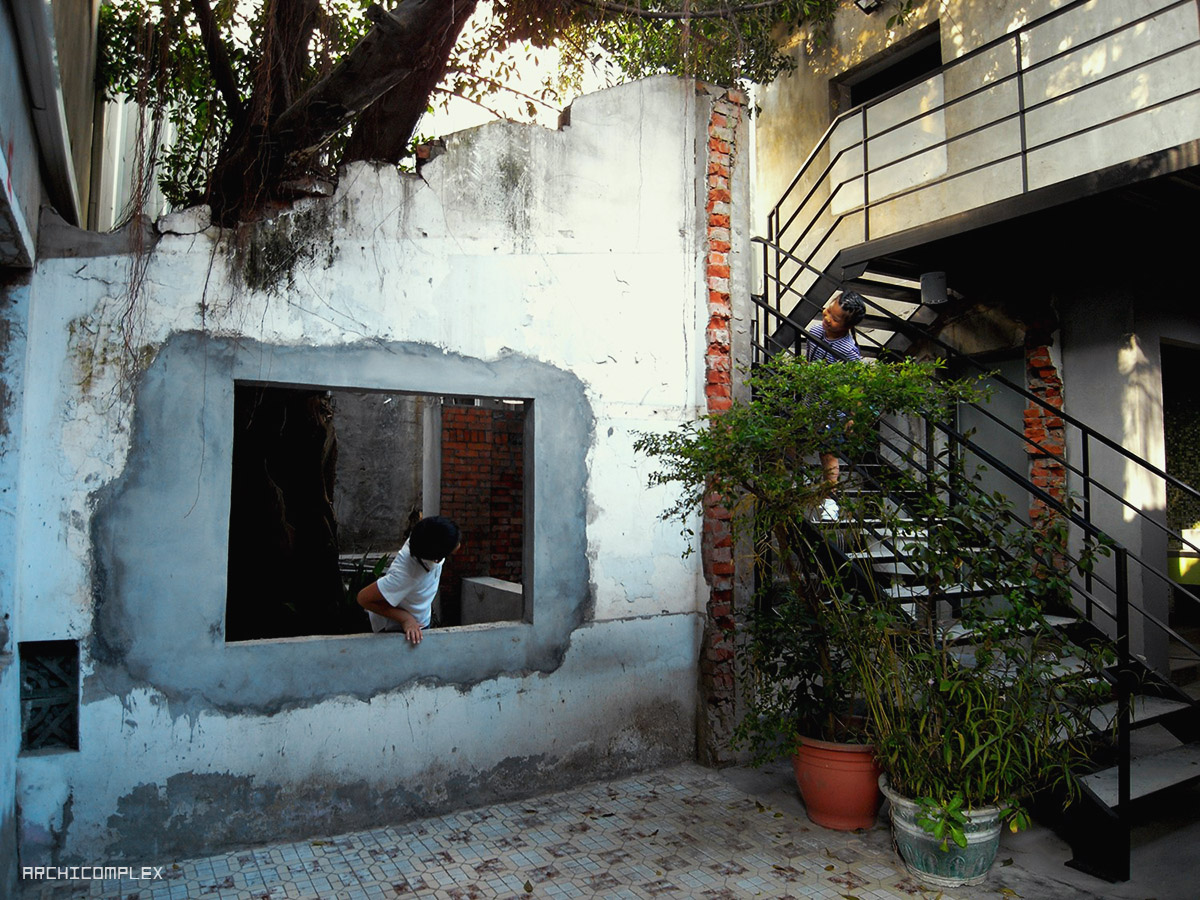台中都市空間設計大賞
Green ray
– 緑の長屋 –
– Breathing New Life into an Old Neighborhood–
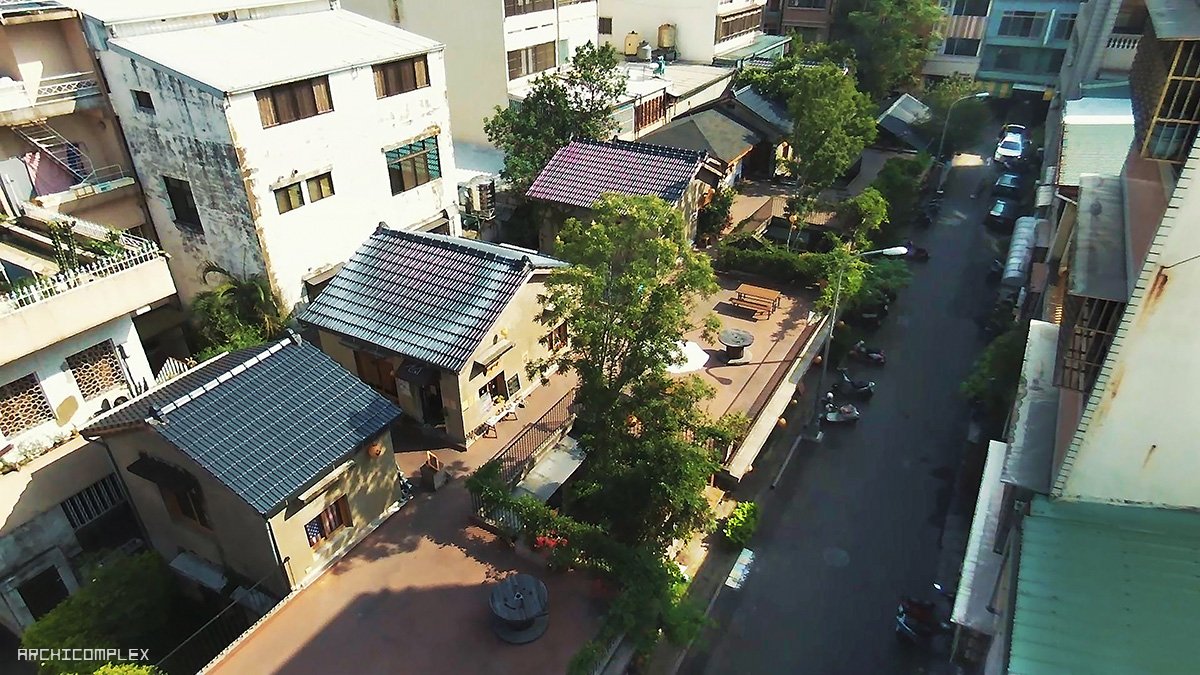
台湾島の中央に位置する台中は首都台北に比べると人々も街も穏やかで、自然も豊かなとても居心地がいい地域です。おじいさんおばあさんは、礼儀正しい日本語で話しかけてくれます。
波乱の歴史から芽生えた台湾らしさの創造に意識のある若者も多く、路地や公園をいつも賑やかにしています。
The city of Taichung is located in central Taiwan. Compared to Taipei, Taichung is filled with easygoing people, a tranquil atmosphere, and an abundance in nature that makes it a comfortable place to live.The elderly talked to me in polite Japanese and many young people who are conscious of the turbulent birth of Taiwan enliven the city’s alleys and parks.
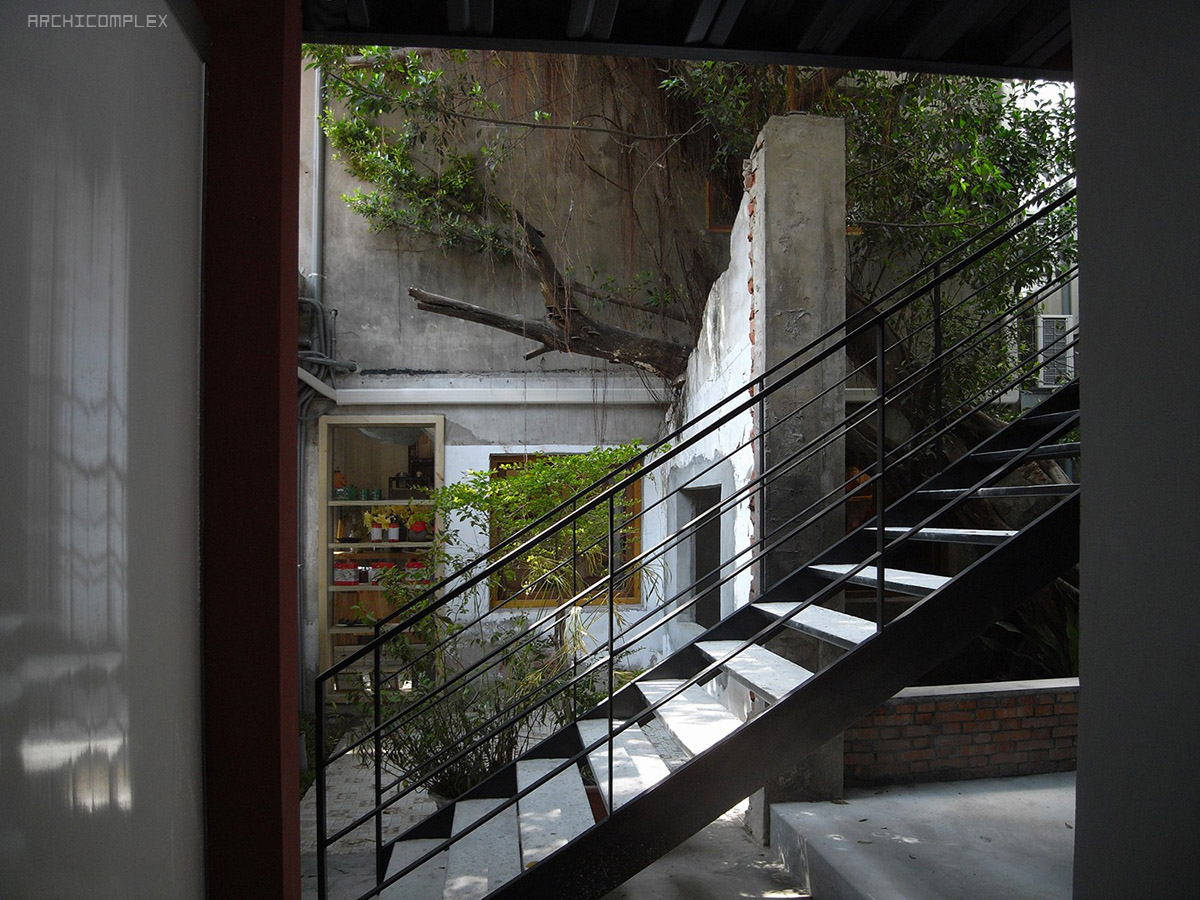
中心部に治安の悪いエリアがあり、公務員社宅であった長屋も廃墟化していました。
日本統治化時代に建造された組積造2階建てのその長屋一帯(全長80m 奥行15m)は、いわゆるBOT方式の開発を模索されていました。
私は直感的に、分節された長屋同士をゆるやかに結び、路地空間を回遊しながらアートと文化に出会える施設に生まれ変われるのではないかと感じました。
これに地元の若手デベロッパーが賛同してくださり、Green Rayがスタートしたのです。
Built in the era when Taiwan was under Japanese rule, the two-story row houses (80 m in length, 15 m depth) were an exploration of the development of the B.O.T. (Build Operate and Transfer) system.
I instinctively felt as though these segmented houses could be loosely connected and transformed into a facility providing art and culture within its alleys.
With the approval and help of local young developers, the Green Ray project was able to move forward.
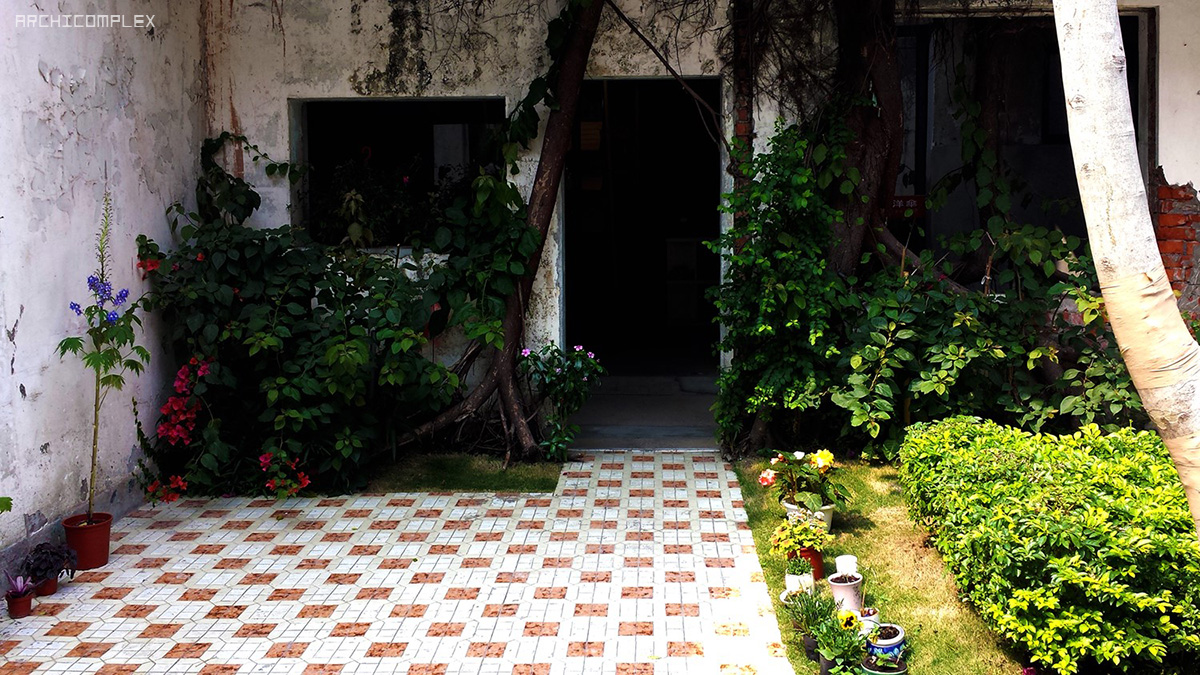
廃墟化した長屋には、残したい魅力が多く存在しました。
壁に絡まり強く育つ木々、丁寧に張られた内装のタイル、長屋同士のスキマ。もちろん既存図面はないので測量から始めましたが、残す部分や撤去する部分を明確に把握し共有するために、BIMへの既存建築の入力を行いました。
テナント入居希望者や近隣関係者には、設計に連動して瞬時に空間が視覚化されるプレゼンテーションを開催し、施工スタッフやインテリアデザイナーへもBIMデータを共有し、概要から細かな指示までヴァーチャル内の既存建築を活用しました。
Remnants of charm could be found within these abandoned row houses such as trees growing within the walls, nicely finished tiled interior, and clearances between the houses.
Because there were no existing drawings for the housing, we began surveying the area.
In order to clearly understand which parts needed to remain and which to dispose of, we conducted a data entry of the existing architecture using B.I.M. (Building Information Modeling).
We held a presentation which instantly visualized the space in conjunction with the design for future tenants and stakeholders.
We also shared our BIM data with construction staff and interior designers.
By making use of our existing construction in the virtual world, we were able to display a rough summary of the project all the way up to its finer details.
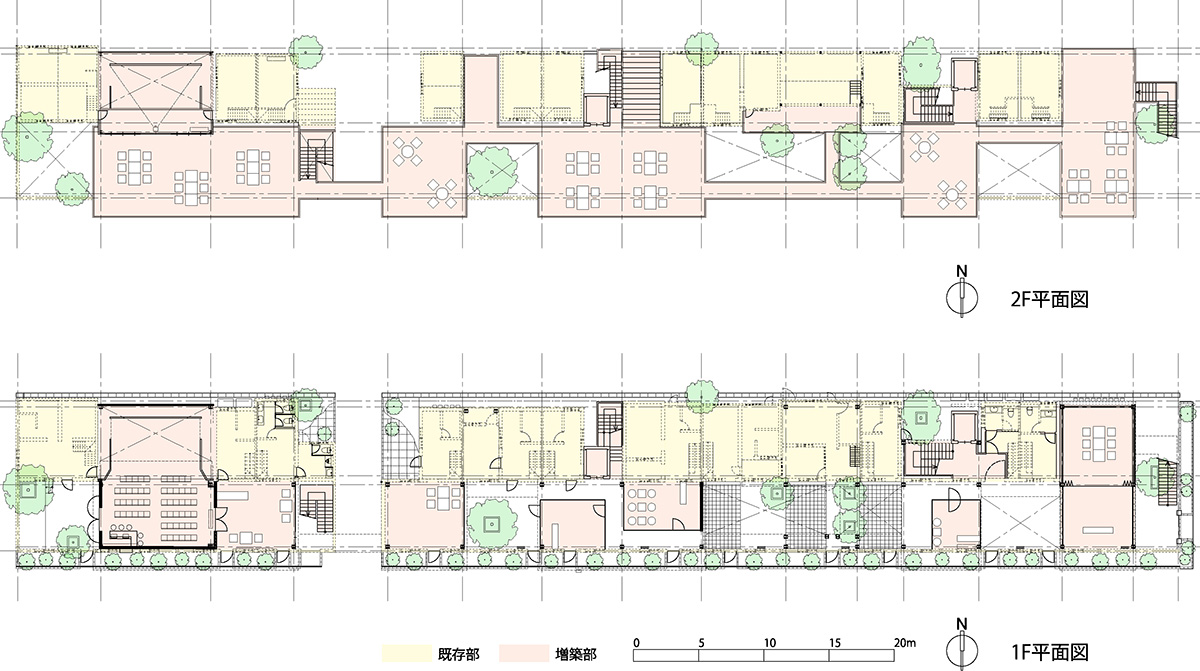
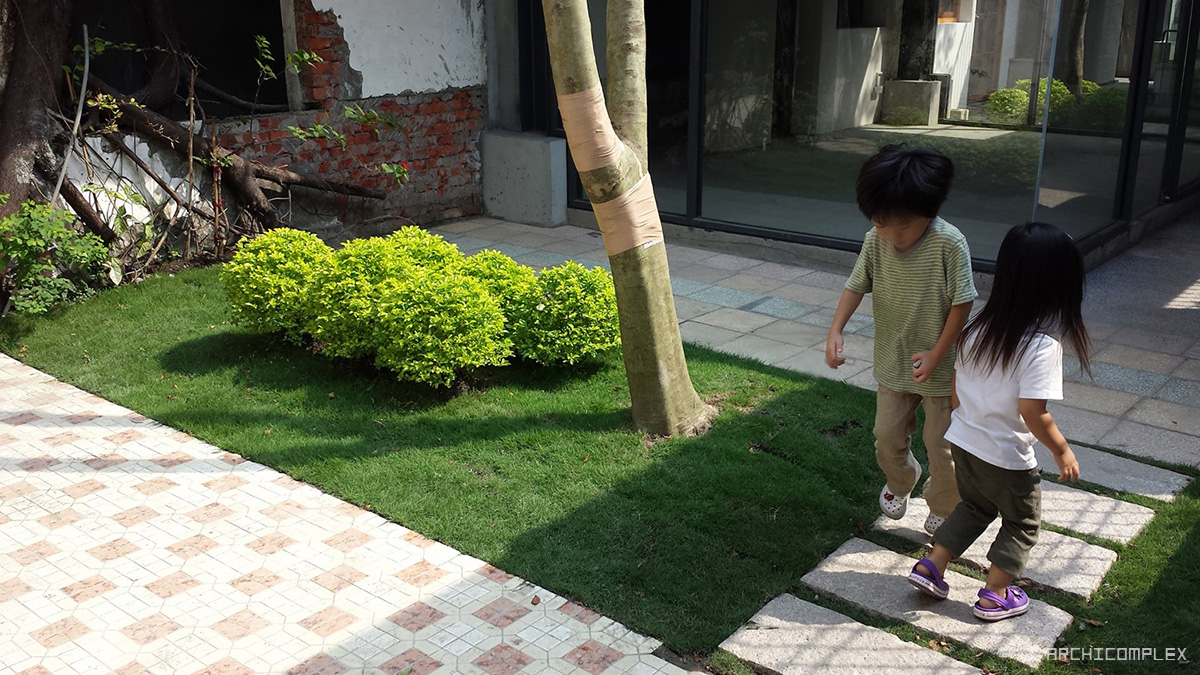
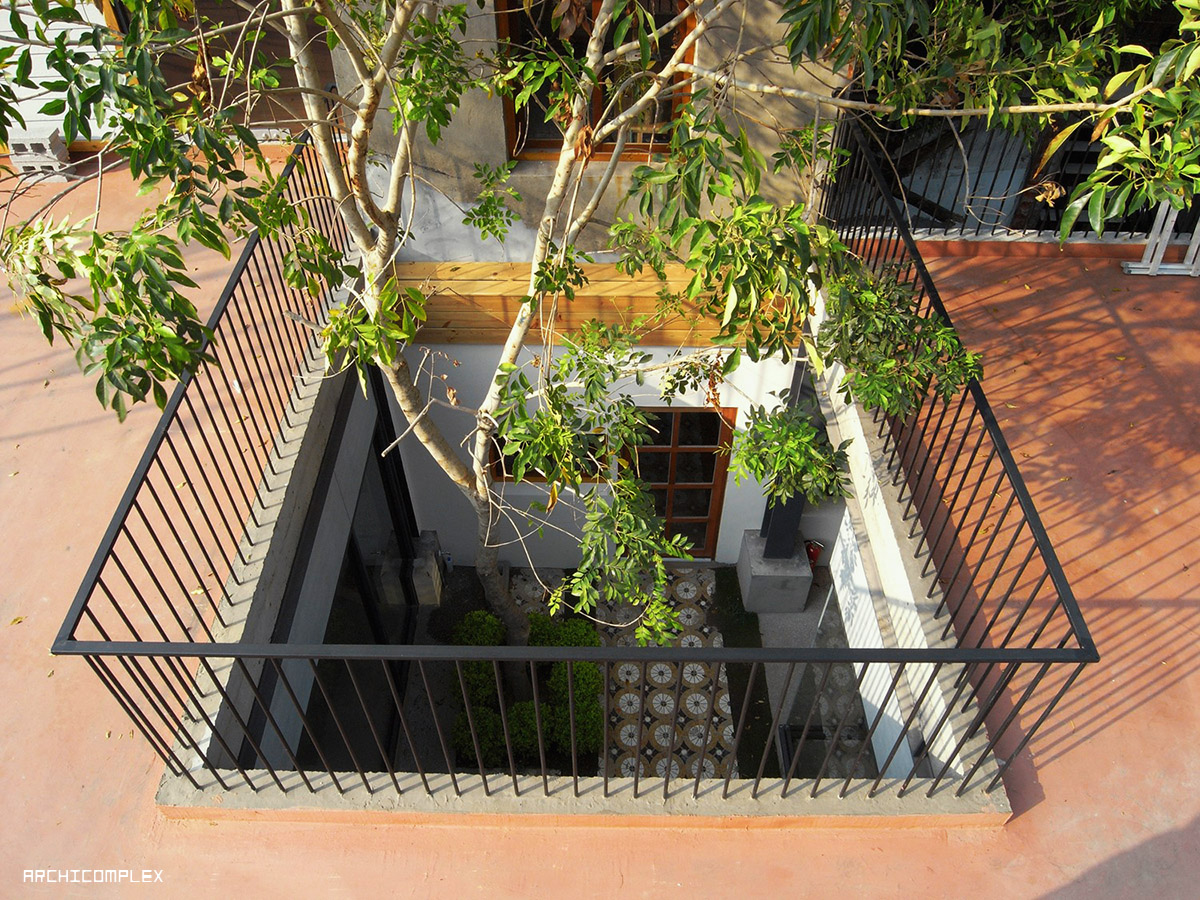
コンセプトである路地とは、新設の2階部分デッキが主にその役割を果たします。
デッキは歩道だけの細い部分や膨らみ空間が有機的に連続します。
デッキとは異なる動線ルールを1階フロアに持たせたり、デッキから既存長屋2階フロアに直接入れる仕掛けは、訪れた人々に迷路のような体験を与えます。
Green RayはSNSでたちまち拡散され、台中の若者の人気デートスポットへと急変したことでエリア自体の治安が改善し、近隣にも出店が増え、周辺地価も数倍に上昇しました。
台中市政府からは、最も都市生活空間が向上した建築として認定されました。
The deck has a narrow part of the sidewalk and open-air space.
By making a different flow line from the deck on the first floor or making direct way to the second floor of the existing tenant house from the deck offer a maze-like experience to its visitors.
Spread by social media, Green Ray has quickly turned into a dating hotspot for young couples and safety within the area has also improved.
Furthermore, the number of locally owned shops has increased, and local land prices has also risen several times.
The Taichung Government has accredited Green Ray as a building with the most improved living space within the city.
