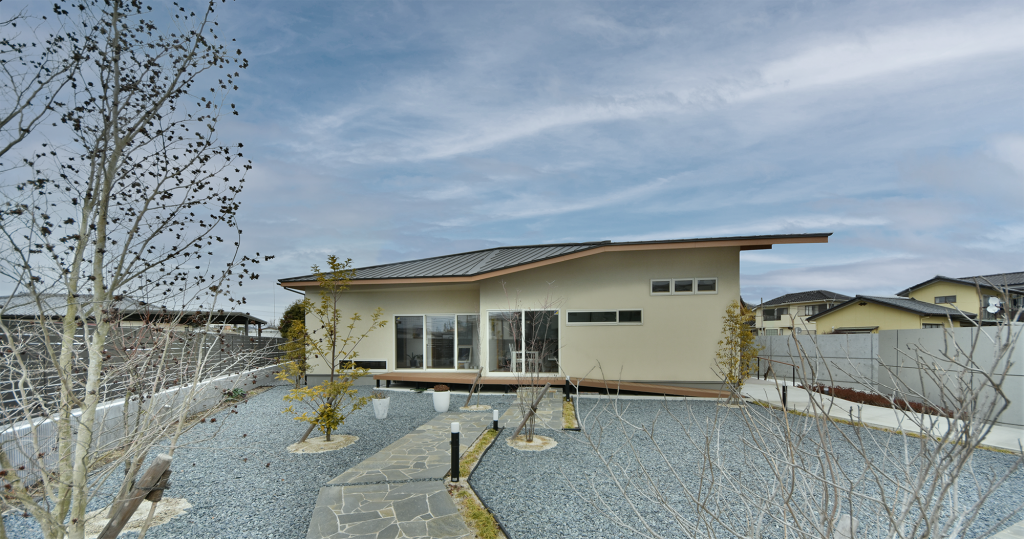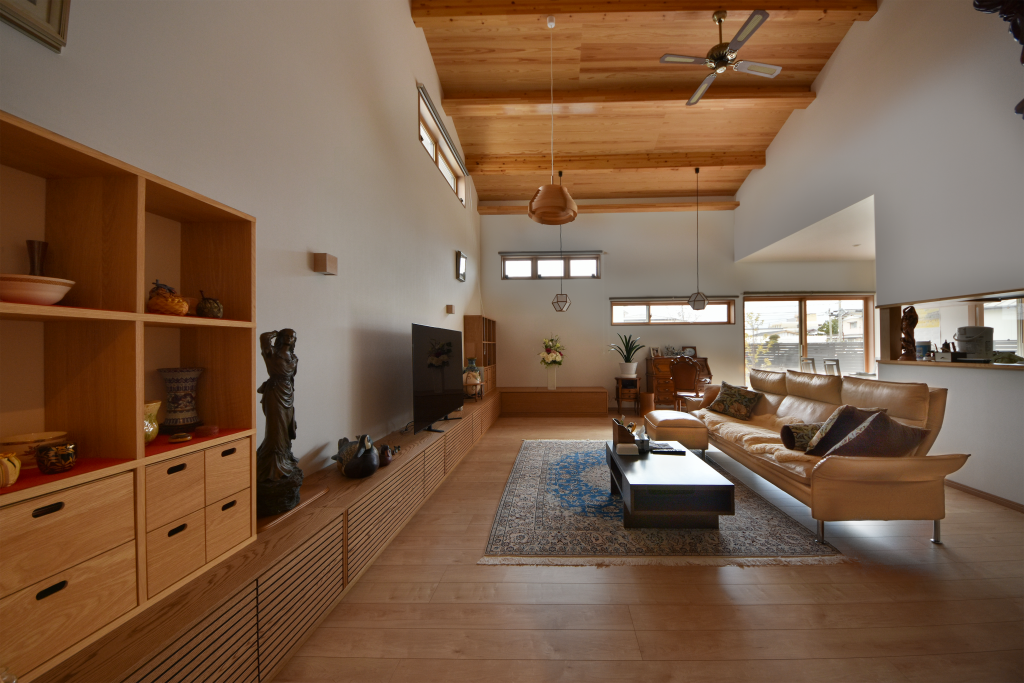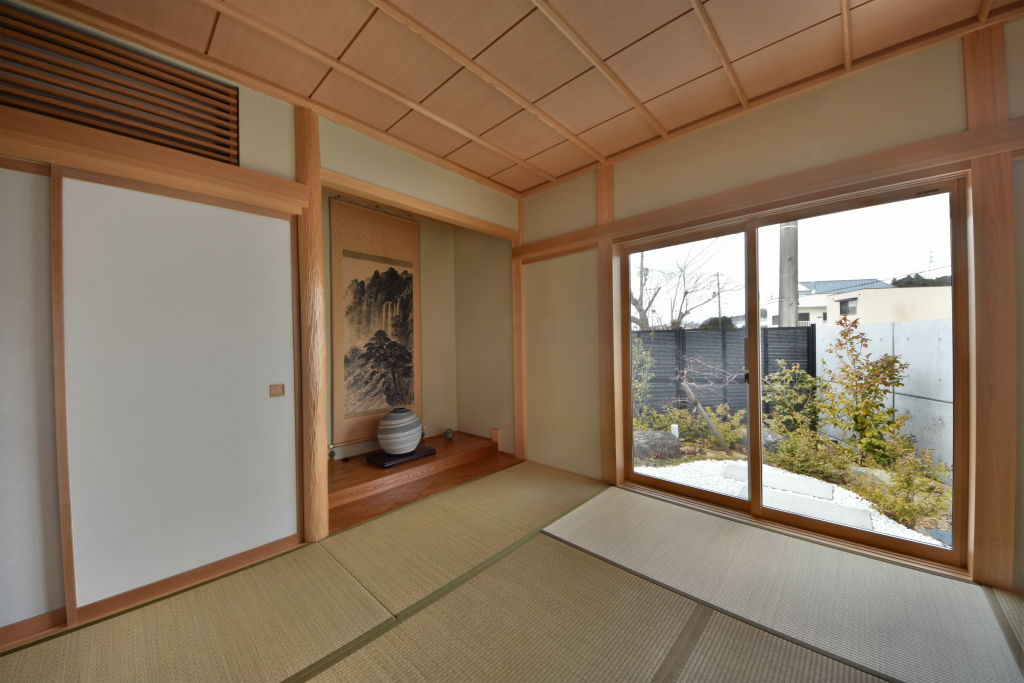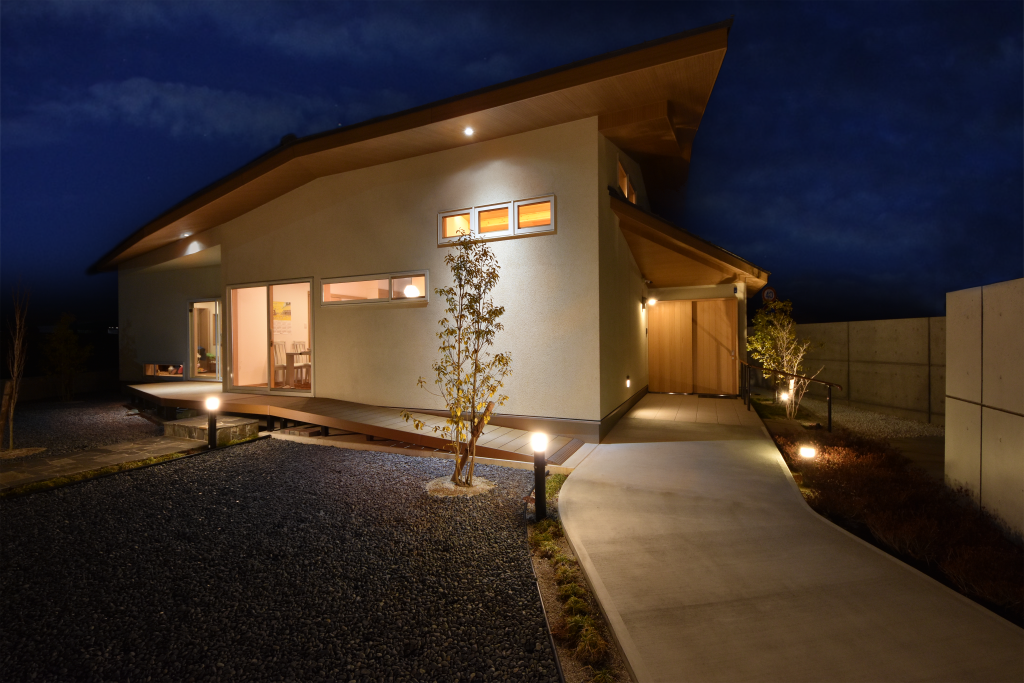姉妹のための最後の家
One last house for sisters

その姉妹は40年近くに渡り、支えあいながらラウンジを経営していました。2人が引退を決めたとき、新しい住まいがどうあるべきかは重要な課題でした。二人は、都市部にある医療体制の整った高齢者住宅に移り住むことに、抵抗がありました。同時に、ふたりだけで支えあって生活を続けていけるのか不安でした。けれども、これからも最後までずっとふたりで楽しく過ごしたいと思いました。
The sisters had been running a night lounge while supporting each other for nearly 40 years. When the two decided to retire, what the new home should be was an important issue. The two were reluctant to move to a well-equipped elderly housing in an urban area. At the same time, they were worried whether they could continue their lives by supporting each other. However, they wanted to have fun together until the end.
ふたりの意思・意識は繋がっていて、彼女らの行為を形成しています。無意識にでさえ、相手のことを包み込む豊かさが存在していました。身体はふたつですが、時にはまるで一人の主人公であるかのようです。新しい住まいは、ふたり用という狭義な代物ではなく、精神的なひとつのためである必要があると、我々は捉えました。我々が彼女たちに設計すべきことは、ひとつの大きな身体がシームレスにつながっている空間であると仮定しました。必然的に、平屋を採用しました。
The intentions and consciousness of the two are connected and form their actions. Even in the unconscious state, there was a wealth of enveloping the other person. There are two bodies, but sometimes it’s as if the main character is alone. We perceived that the new house needs to be for a spiritual mass, not for two people. We have assumed that what we should design for them is a space where one big body is seamlessly connected. So, inevitably, we adopted a one-story building.
The sisters had been running a night lounge while supporting each other for nearly 40 years. When the two decided to retire, what the new home should be was an important issue. The two were reluctant to move to a well-equipped elderly housing in an urban area. At the same time, they were worried whether they could continue their lives by supporting each other. However, they wanted to have fun together until the end.
ふたりの意思・意識は繋がっていて、彼女らの行為を形成しています。無意識にでさえ、相手のことを包み込む豊かさが存在していました。身体はふたつですが、時にはまるで一人の主人公であるかのようです。新しい住まいは、ふたり用という狭義な代物ではなく、精神的なひとつのためである必要があると、我々は捉えました。我々が彼女たちに設計すべきことは、ひとつの大きな身体がシームレスにつながっている空間であると仮定しました。必然的に、平屋を採用しました。
The intentions and consciousness of the two are connected and form their actions. Even in the unconscious state, there was a wealth of enveloping the other person. There are two bodies, but sometimes it’s as if the main character is alone. We perceived that the new house needs to be for a spiritual mass, not for two people. We have assumed that what we should design for them is a space where one big body is seamlessly connected. So, inevitably, we adopted a one-story building.


それでいて、彼女たちはオシャレをして、ショッピングや旅行を楽しむことでいつまでも若々しくいることも重要なのです。それが、最後までふたり一緒に居られる秘訣なのです。お互いの寝室は完全個室ですが、それらは南側サンルームと北側の洗面室に挟まれているので、ふたりの往来は自由自在で、いつでも相手の様子をかまうことができます。
Still, it’s also important that they stay fashionable and stay youthful by shopping and traveling!! That is the secret to staying together until the end. Each bedroom is a completely private room, but the two are sandwiched between the solarium on the south side and the washroom on the north side, so the sisters can come and go freely and can take care of each other at any time.
彼女らには日本庭園を眺めながらお茶を楽しめる空間、朝日を浴びる空間、二人の好きな映画や音楽を楽しむリビング、バリアフリーの浴室も必要です。加えて、彼女たちには、災害に強くて、緊急時にも電気や水道に困らず、体調が悪化した時にも緊急医療対応が可能な住まいが必要です。木材を主材とした耐震構造、津波の影響を受けにくい基礎と塀、環境ロスの少ない電力中心の設備、床暖房、南面北面両方の庭による採光と通風、音響のよいリビングの高い天井を取り入れています。
They also need a space where they can enjoy tea while looking out at the Japanese garden, a space where they can enjoy the morning sun, a living room where they can enjoy their favorite movies and music, and a barrier-free bathroom. In addition, they need a home that is resilient to disasters, does not have to worry about electricity and water in an emergency, and can provide emergency medical care in the event of illness. Our design includes a seismic structure made mainly of wood, foundations and fences that are not easily affected by tsunami, power-centered equipment with low environmental loss, floor heating, daylighting ventilation by the gardens on both the south and north sides, and high ceiling for acoustic effects.
Still, it’s also important that they stay fashionable and stay youthful by shopping and traveling!! That is the secret to staying together until the end. Each bedroom is a completely private room, but the two are sandwiched between the solarium on the south side and the washroom on the north side, so the sisters can come and go freely and can take care of each other at any time.
彼女らには日本庭園を眺めながらお茶を楽しめる空間、朝日を浴びる空間、二人の好きな映画や音楽を楽しむリビング、バリアフリーの浴室も必要です。加えて、彼女たちには、災害に強くて、緊急時にも電気や水道に困らず、体調が悪化した時にも緊急医療対応が可能な住まいが必要です。木材を主材とした耐震構造、津波の影響を受けにくい基礎と塀、環境ロスの少ない電力中心の設備、床暖房、南面北面両方の庭による採光と通風、音響のよいリビングの高い天井を取り入れています。
They also need a space where they can enjoy tea while looking out at the Japanese garden, a space where they can enjoy the morning sun, a living room where they can enjoy their favorite movies and music, and a barrier-free bathroom. In addition, they need a home that is resilient to disasters, does not have to worry about electricity and water in an emergency, and can provide emergency medical care in the event of illness. Our design includes a seismic structure made mainly of wood, foundations and fences that are not easily affected by tsunami, power-centered equipment with low environmental loss, floor heating, daylighting ventilation by the gardens on both the south and north sides, and high ceiling for acoustic effects.

2020年3月竣工
